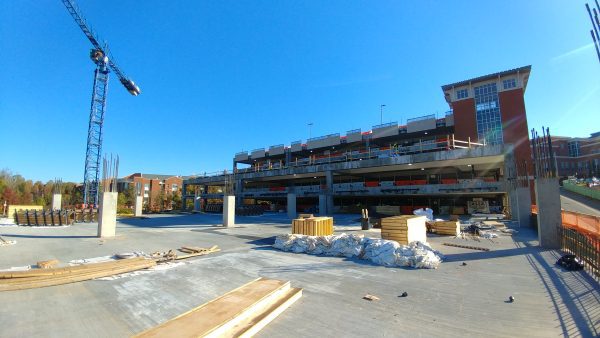Fall construction update

Amid the sea of Niner Nation and UNC Charlotte paraphernalia moving around campus is the visible increase in campus construction. Everything from orange cones to neon-colored hard hats and heavy equipment signify construction is underway or soon to begin.
The new Center for Counseling and Psychological Services, located next to the Student Health Center, completed earlier this month. The new building was named in honor of alumna Christine F. Price (’82) during a ceremony on Monday, Oct. 30.
Here is an update on other projects:
The Union Deck Expansion project is in full swing. To curtail vehicular congestion around the Popp Martin Student Union, contractors arrive as early as 2 a.m. to complete slab on grade concrete pours. The Deck remains open during construction with limited exceptions, but traffic patterns may change as the project proceeds.
Adjacent to the deck expansion, earthwork is underway for the new University Recreation Center (also known as the Health and Wellness Center). This project is scheduled to complete fall 2019.
Paving way for UNC Charlotte’s most monumental project, to date – a Science Building; work on the future site of the new Facilities Operations and Parking and Transportation Services complex is also in full swing north of Lot 25, across Poplar Lane from North Deck. This project includes a new warehouse for Receiving and Stores. The current buildings for these functions will be demolished to make way for Science.
A new 18,000 square foot Admissions and Visitors Center will start construction next month. Located in South Village, the new facility is intended to welcome prospective students to campus, house undergraduate admissions offices, and serve as a starting point for campus orientation and tours.
Several renovation projects – Elm and Pine residential halls, Burson, and the old Residence Dining Hall (RDH), will complete by the end of the calendar year.
Elm and Pine work includes mechanical, plumbing, and IT updates, and modernizations to the interiors. Work in Burson involved building layout improvements and modifications to HVAC, roof systems, and lighting. Built in 1970, the renovation of RDH will provide administrative offices for Housing and Residence Life and food service catering functions.
Prior to the winter holiday break, Denny Building occupants will return to their newly established work environment to complete the phase one transformation of the Academic Complex. Phase two, which involves the Macy and Barnard Buildings began early fall and occupants relocated to swing space in Hickory and Cedar.
Facilitated by Facilities Management and Financial Services, the Five-year Capital Construction Plan continues as scheduled.
For schedule updates on these and other projects in the pipeline, visit the Five-year Plan website.